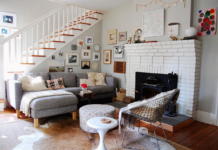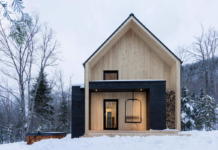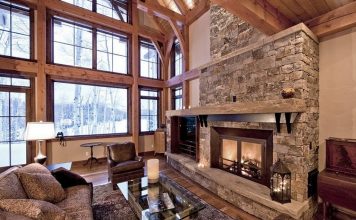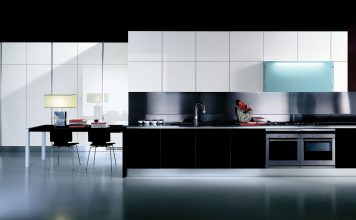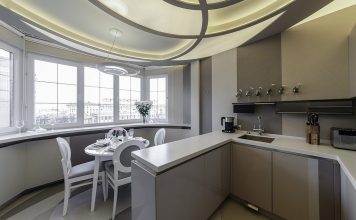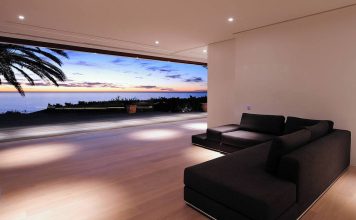- Архитектурное бюро: Init Design Office
- Расположение: Dali, Yunan, China
- Команда дизайнеров: Su Yun-Feng, Chen Jun, Zong De-Xin, Li Ge, Dengchen, Li Chao, Li Yuan-Chu, Chen Gong
- Площадь: 1000.0 кв.м.
- Проект завершен в 2015
- Фотографии: Cunzai Architectural Photography
Домой
Фотографии интерьеров домов
Отель Dali Munwood Lakeside Resort в Китае по проекту студии Init Design...
Детали проекта:


