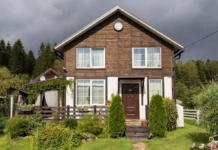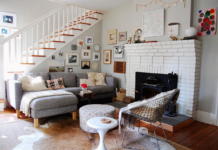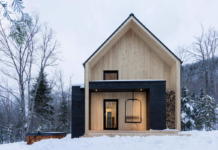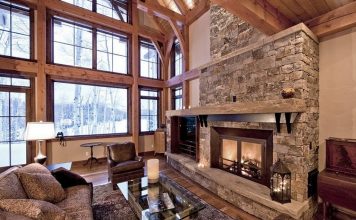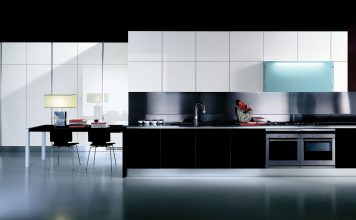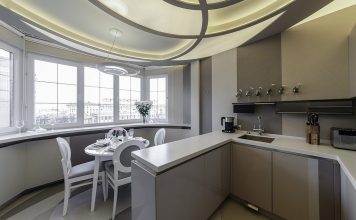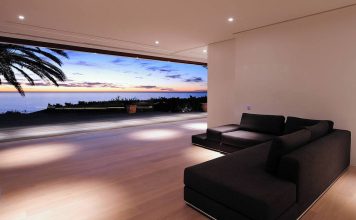- Архитектурное бюро: Mccullough Mulvin Architects
- Расположение: Waterford, Ireland
- Площадь: 3500.0 кв.м.
- Проект завершен в 2015
- Фотографии: Mike Malone Aerial Photo, Christian Richters
- Производитель: Schüco, VM
Домой
Фотографии интерьеров домов
Здание пожарной станции в Ирландии от студии Mccullough Mulvin Architects
Детали проекта:

