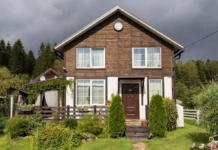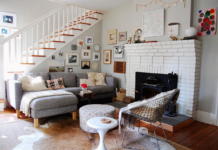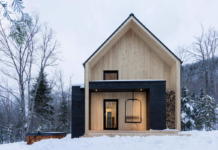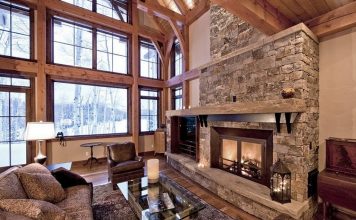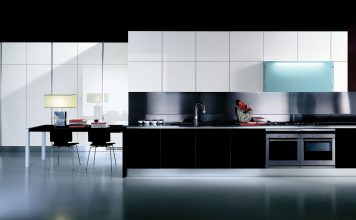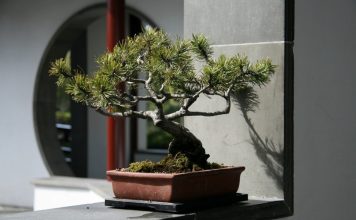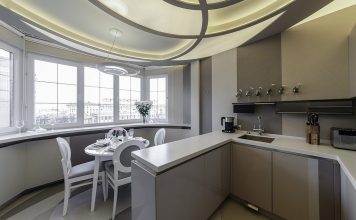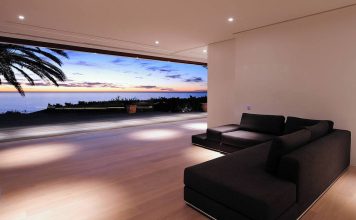- Архитектурное бюро: Robert M. Gurney
- Расположение: Арлингтон, Вирджиния, США
- Площадь: 300 кв.м.
- Проект завершен в 2015
- Фотографии: Anice Hoachlander
- Производители оборудования: Eastern Architectural Products, Sherwin Williams, Stone Source
Домой
Фотографии интерьеров домов
Реконструкция старого дома в США по проекту студии Robert M. Gurney
Детали проекта «Lyon Park House»:

